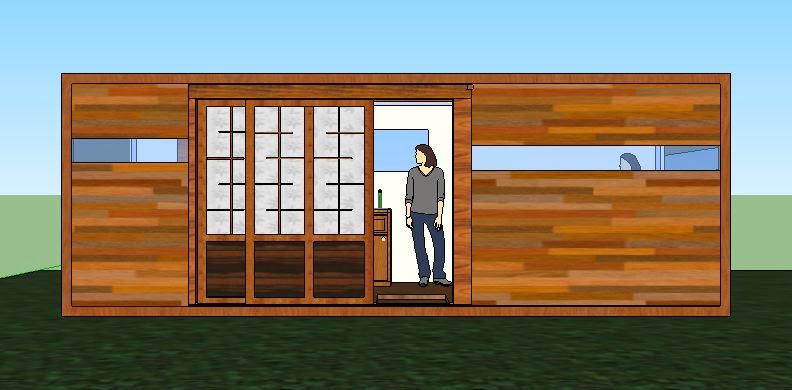Concept 1
"i
feel comfortable and secure. i am at home. sleep comes quickly."
Statement 1
A familiar space you can return to where you are physically, mentally and emotionally comfortable. Venturing away from home you temporarily create different comforts for situations created from the journey. For example someone who is very quiet person but becomes talkative when at home.
Concept 2
"We make our homes. Not necessarily by constructing them, although some people do that. We build the intimate shell of our lives by the organization and furnishing of the space in which we live. How we function as persons is linked to how we make ourselves at home. We need time to make our dwelling into a home. . . .
Our residence is where we live, but our home is how we live. (31)"
Statement 2
Home is not restricted to the definition of a physical object or space. it can be constructed through experiences, memories, and the journey. Examples can be childhood memories of activities played in the backyard or a certain event that occurred in a space of the home.
Concept 3
"Source of
personal identity and status and/or a source of personal and family security."
Statement 3
Referring to the physical definition of Home were ownership/claiming of a dwelling for example the address of the home. This also transfers to the idea of family security as a safe place to return to for family members.
Mallett, S. (2004). Understanding home: a critical review of the literature. The Sociological Review, 52(1), p 84.


















